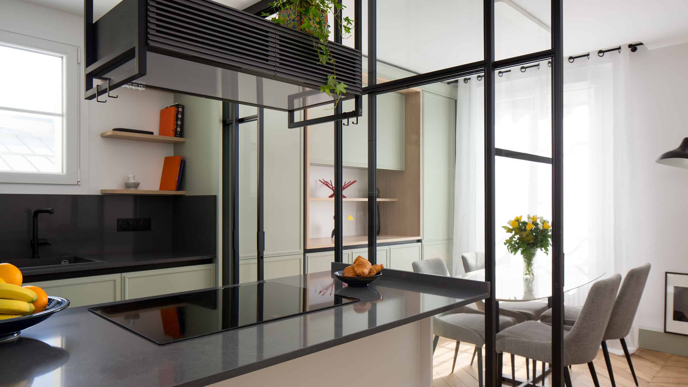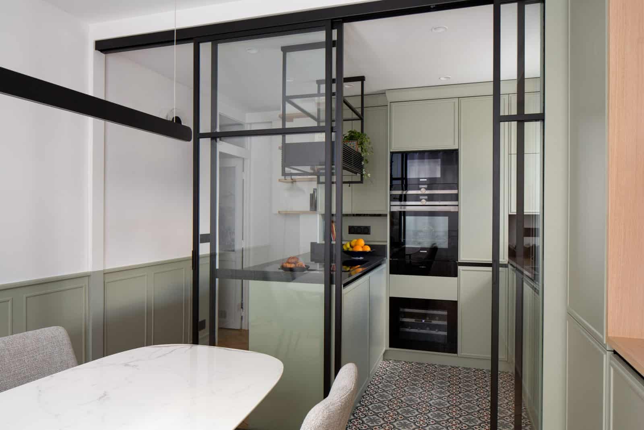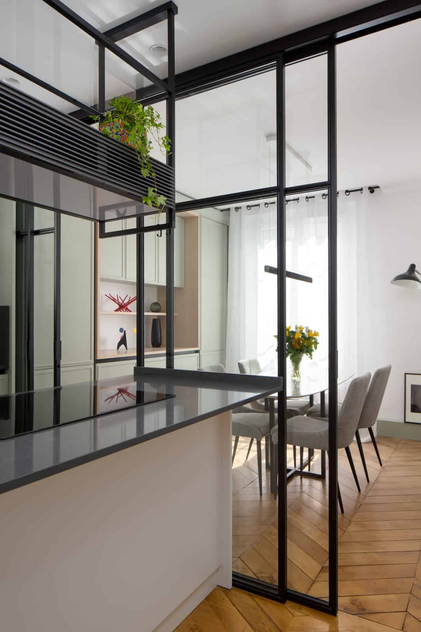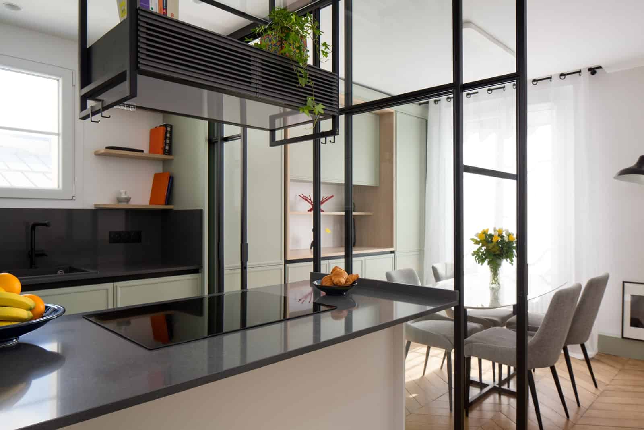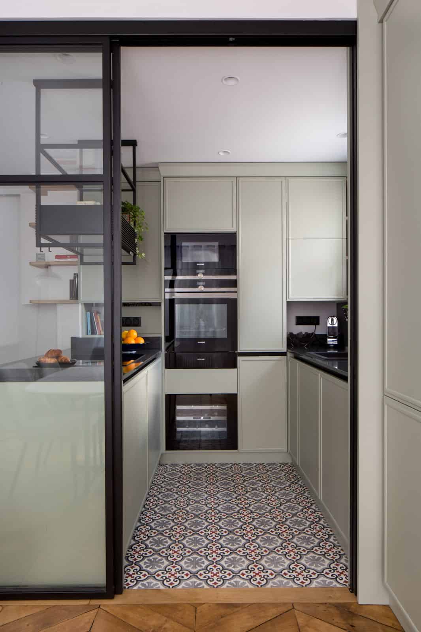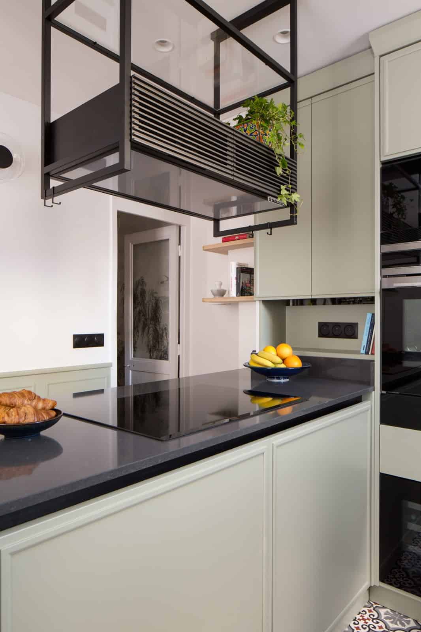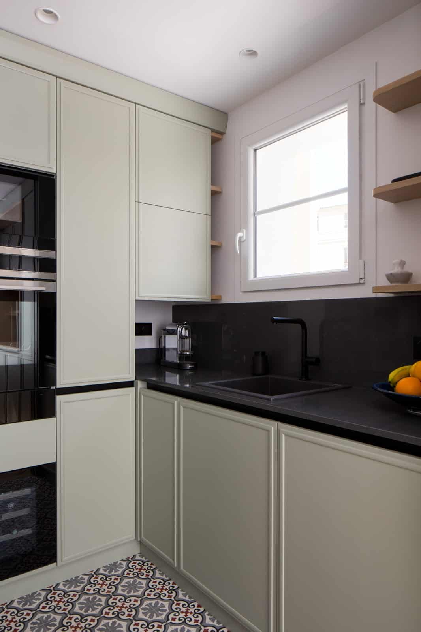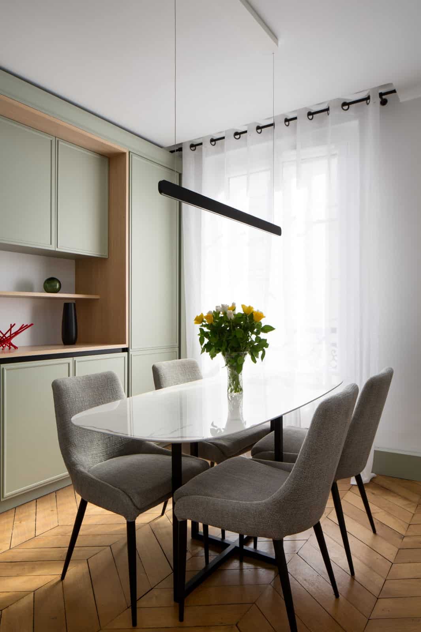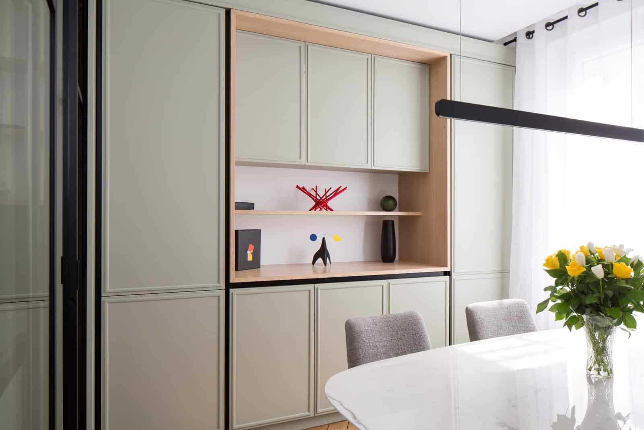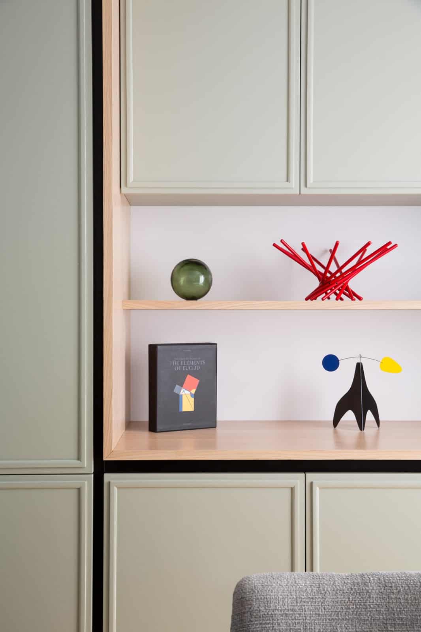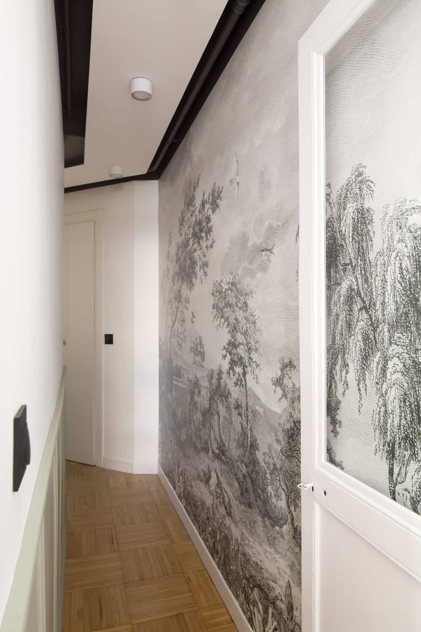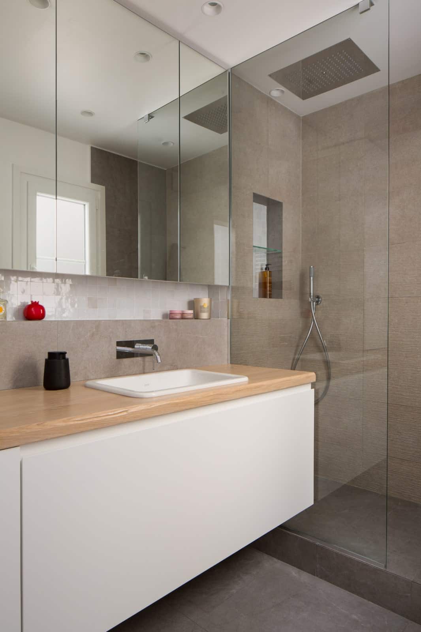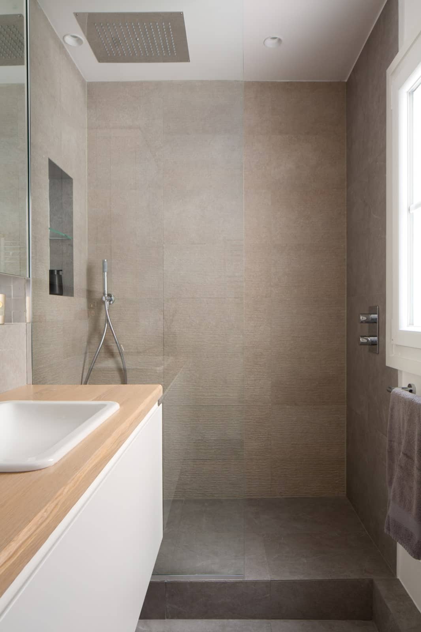RUE D’AMSTERDAM
For her apartment, located in a lively district of the 9th arrondissement, our client wanted to have a more rational and friendly space. The apartment, divided in two by the entrance, was equipped with a small kitchen and a dining room which were at both ends, making a non-functional movement. We thought of creating a dining room in the bedroom next to the kitchen to make a much more fluid movement. The installation of the glasswall offers the possibility of opening or separating the two spaces thanks to the sliding doors, thus allowing the kitchen, which was quite dark, to be able to profit of the light coming from the dining room. The kitchen and dining room library have been custom designed with many clever storage solutions. The very narrow corridor that leads to the kitchen has been decorated with panoramic wallpaper in order to reduce this feeling of suffocation that we felt before. As for the bathroom, the client now has a large walk-in shower replacing the old bathtub. We have also created a made-to-measure vanity unit that accommodates a washing machine and plenty of storage.

